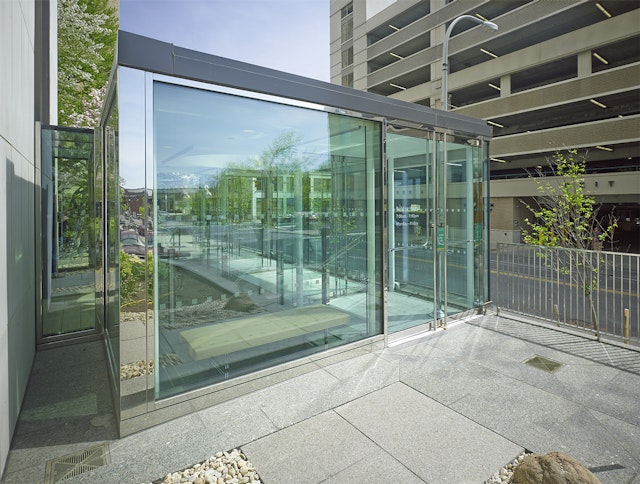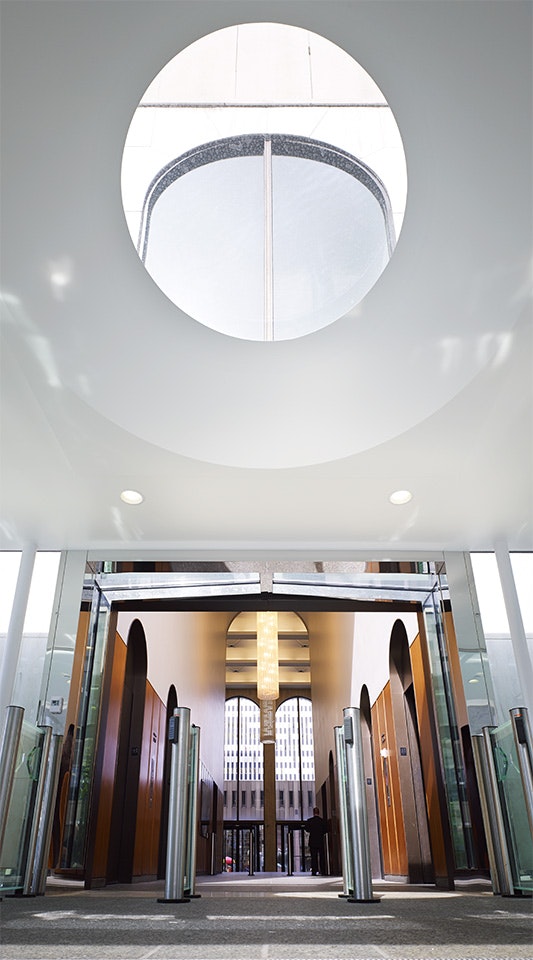



The materials and details of this larger vestibule draw directly however from those of the original, and its form and siting aim to enhance the original experience of entering the building from the street.


Pentagram has worked with M&T Bank since 2008 to develop a distinctive brand language for the bank and its branches, to help set M&T apart from its competitors and to create a 360-degree experience of the brand. The architecture, interiors and wayfinding demonstrate the core values of M&T with a forward-looking design that communicates both openness and security.
In 2013, Pentagram designed a new entrance vestibule to Minoru Yamasaki’s M&T Bank headquarters in downtown Buffalo. Located on Washington St., behind a grand banking hall facing a public plaza on Main Street, the vestibule is significantly larger than the original built in 1967. Where narrow exterior stairs previously led to a simple entrance lobby, two wider stairs now lead to two entrance lobbies, seating areas, and secure access controls into the building’s elevator lobby. The materials and details of this larger vestibule draw directly however from those of the original, and its form and siting aim to enhance the original experience of entering the building from the street.
A simple 4-sided glass pavilion, the new vestibule is separated from the white marble façade of the 21 story building by a 2’ deep, 10’ wide and 9’ high frameless glass portal. The portal is the same height and width of Yamasaki’s original vestibule. Its glass roof and sides however make clear the served and servant relationship between the original building and its new vestibule. It also accentuates the threshold between them by allowing a dramatically foreshortened view up to the 35’ high arched window directly above it.
The tall arched window is the most notable architectural element of this side of the original building. It marks the way into the high vaulted ceiling of its elevator lobby. The upward view of it through the glass portal is anticipated first therefore by views of it through a circular skylight in the middle of the new vestibule. The skylight acts as an oculus marking the center of the space, and its white conical sides act as both a pointer and a frame to views of the arched window in front of it.
By separating the body of the new vestibule from the building it serves, and by framing views to the arched window and vaulted elevator lobby through its skylight and glass portal, the aim of the design is to remind visitors that, though they may be entering the secondary and less formal elevation of Yamasaki’s building, they are nevertheless still entering a landmark of mid-century modern architecture.
Client
M&T BankSector
- Finance
