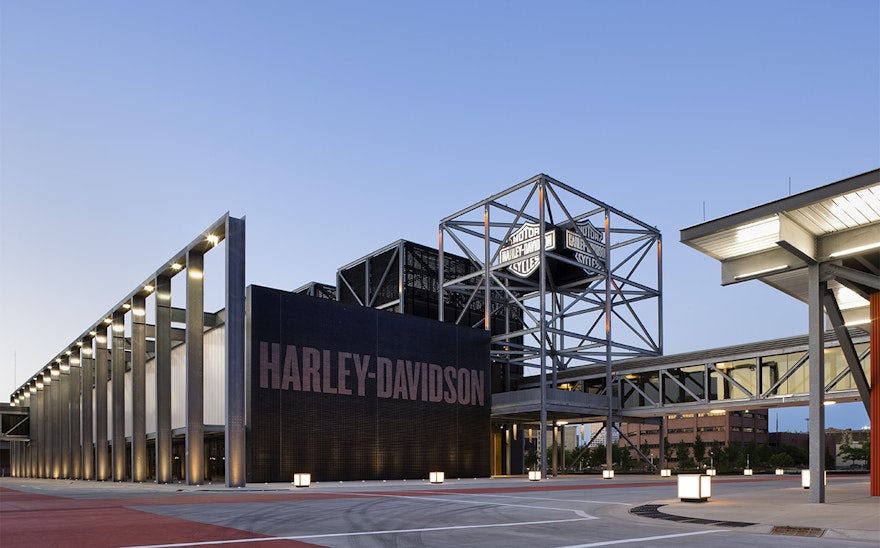
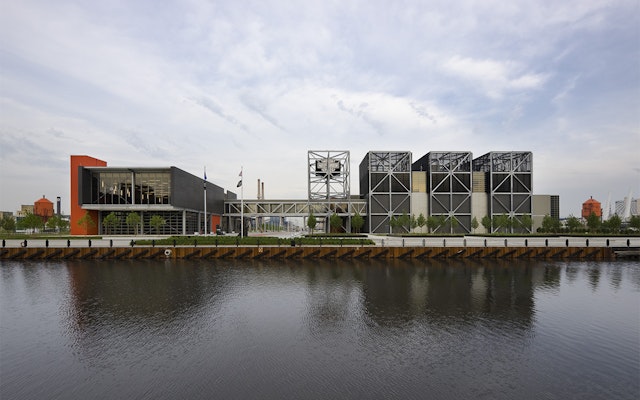
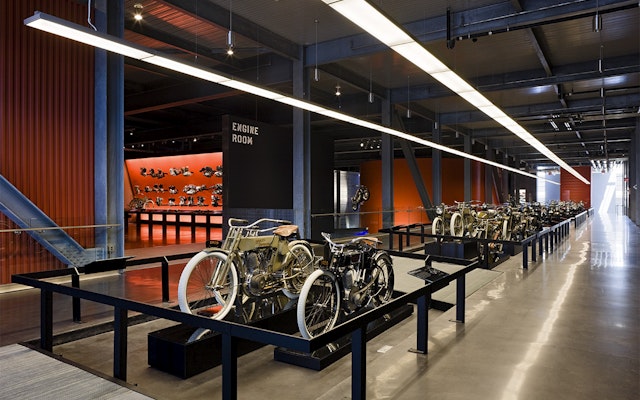

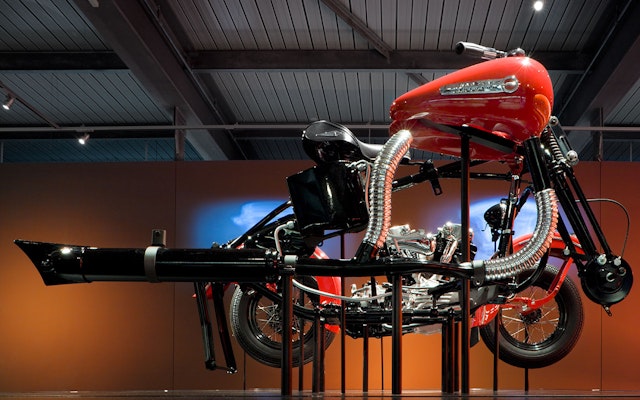

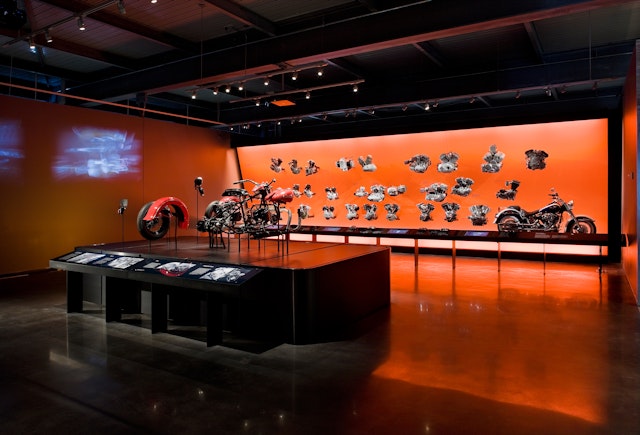
The specially engineered displays include a massive cantilevered “bridge” that rises up from the ground floor to display stunt motorcycles, an engine room displaying 30 engines, and a replica of a board track, a death-defying wooden racing course from the 1920s.



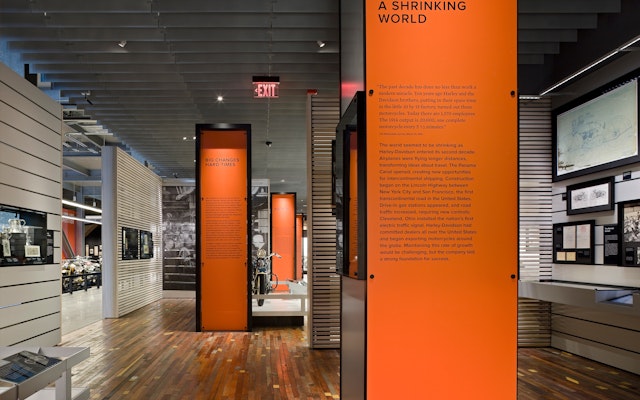
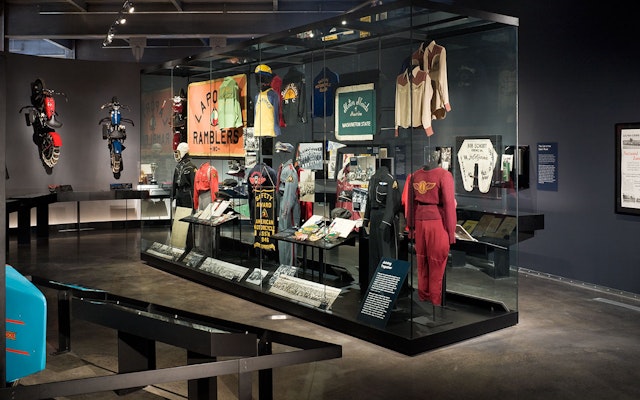

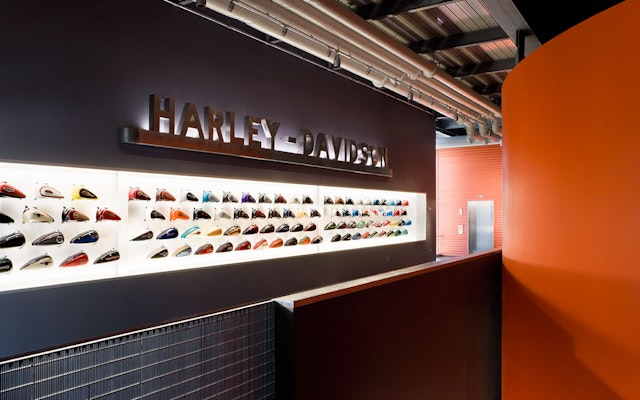
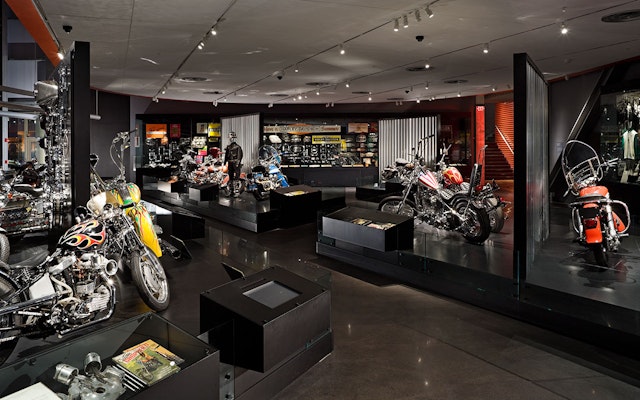



The Harley-Davidson Museum designed by Pentagram showcases the history, culture and engineering of a uniquely American icon. Occupying a 20-acre reclaimed industrial site in the heart of Milwaukee, Wisconsin, the museum design presents a new paradigm for the integration of a corporate museum into its local community, while also clearly presenting the Harley-Davidson design story to a global community of enthusiasts.
Conceived of as a factory typology within an urban fabric, the $75 million, 130,000-square-foot museum design consists of three interconnected buildings with space for permanent and temporary exhibitions, an extensive archive of motorcycles and Harley related memorabilia, a restaurant, a café and a retail store. Inspired by the bike rallies in places like Sturgis and Laconia, the museum has both indoor and outdoor components that create a new neighborhood within the city and allow for a continuously changing street display of visitors’ bikes. The factory typology extends to the interior, which has an exposed structure and is organized with large open spaces, lined with mezzanines and four large towers.
The museum’s permanent exhibition was developed in close coordination with the architecture. The specially engineered displays include a massive cantilevered “bridge” that rises up from the ground floor to display stunt motorcycles, an engine room displaying 30 engines, and a replica of a board track, a death-defying wooden racing course from the 1920s. Platforms, railings, display cases and slatted walls refer to the industrial vernacular of simple machinery and the world of the garage and factory.
Office
- New York
