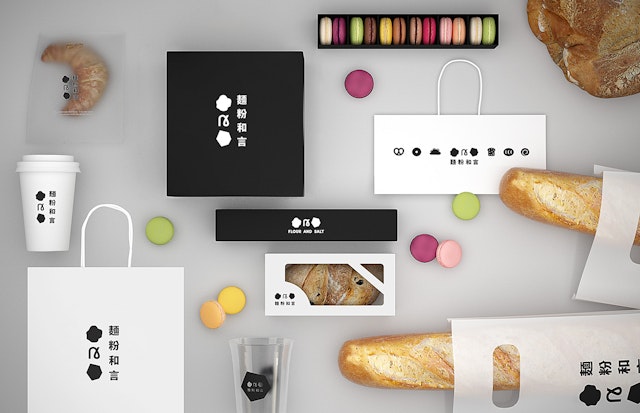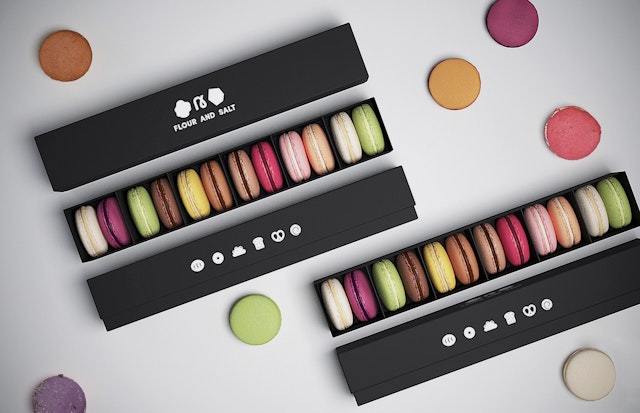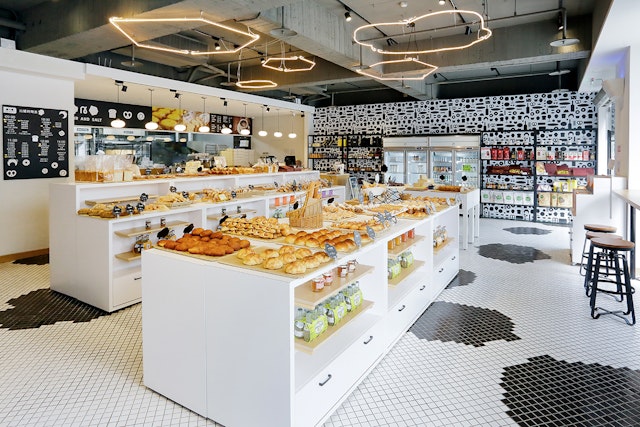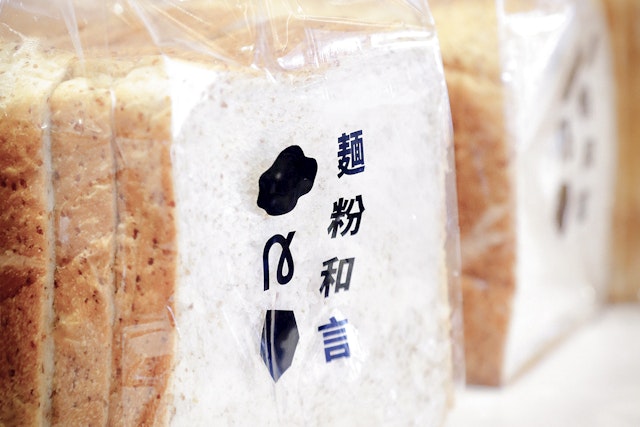




The ingredients are represented by custom shapes that suggest a flour particle and a salt crystal. The two elements are connected by a looping 'and,' a symbol influenced by Japanese handwriting that is commonly used in Asia.









Flour and Salt Bakery is a new chain of cafés and stores based in Taipei, Taiwan, that offer local and international baked goods and specialty food and drinks, deliciously prepared with a focus on organic ingredients. Pentagram has designed branding for the market-style restaurant that translate its namesake ingredients into an iconic identity. The program encompasses naming of the Bakery and the design of the interiors, as well as environmental graphics and packaging.
The restaurant currently has three locations, with the flagship situated in the bustling Datong District in midtown Taipei, another in the landmark “101” building, and a third in the Zhong Zheng District. The project was developed by the design-forward Taiwan Innovation Development Corporation, the sister company of the Taiwan Land Development Company, with whom Jen previously designed the identity for Huilanwan Sunrise Village.
Like that project, Flour and Salt embraces the principles of LOHAS (Lifestyles of Health and Sustainability), the market segment of consumers who seek out healthful, sustainable living. The bread and other baked goods at Flour and Salt are produced under the supervision of the celebrated Japanese master baker Tomohiro Nogami, and use organic natural ingredients sourced from Taiwan and Japan.
Pentagram first helped develop the name of the chain. The simple “Flour and Salt Bakery” is derived from the purity and authenticity of the baked goods and their ingredients. The name works well in both Chinese and English, and in the Chinese version, there is double meaning in one of the characters, which also stands for conversation. English typography is set in Sofia Pro Black and Chinese characters are custom.
The straightforward construction of the name is complemented by a logo comprised of simple graphic icons of “Flour and Salt.” The ingredients are represented by custom shapes that suggest a flour particle and a salt crystal. The two elements are connected by a looping “and,” a symbol influenced by Japanese handwriting that is commonly used in Asia.
The color palette is a utilitarian black and white, as seen on the packaging. The contemporary look and feel stands out from other restaurants in the category, which employ illustrative approach and earth-tones to appear “organic.” (The designers created the standards for the system of packaging, which is designed in-house.)
The identity has been integrated into the restaurant interiors, also designed by Pentagram. The shapes of the logo repeat in the custom-designed tiles in the floor and the neon pendant lamps in the ceiling. The branding is echoed in environmental graphics that activate the space with patterns. The designers created a system of food and drink pictograms, which appear in custom black-and-white wallpaper and etched into wooden panels. Signage is understated, with the logo on an exterior façade and a functional magnetic menu board at the main counter.
As part of the interior design, the team developed the layout of the restaurant. The TIDC chairman frequently mentioned Eataly as a point of reference during development of the concept. Like that popular New York food hall, the interior of Flour and Salt is a large and open market-style space loosely divided into different sections, with retail and product displays mixed in with dining areas. Modular shelving units are constructed of plywood pegboards that can be easily moved around and repositioned, providing versatility in the display layout.
The front-of-house service area is subdivided into five stations. The circulation of the service counter functions in a linear manner, with the point-of-sale at the far end of the counter. Customers have the option of choosing between cured meats, sandwiches, juices, coffee, cakes and pastries.
There are two types of seating areas within the Bakery. Quick bar-level dining is aligned with the glass windows of the façade, and is subdivided between a communal bar table and bar seating in pairs. In the rear, sit-down banquette seating is available for guests looking to dine at a more leisurely pace.
Client
Flour and Salt BakerySector
- Food & Drink
Discipline
- Brand Identity
- Signage & Environmental Graphics
- Packaging
